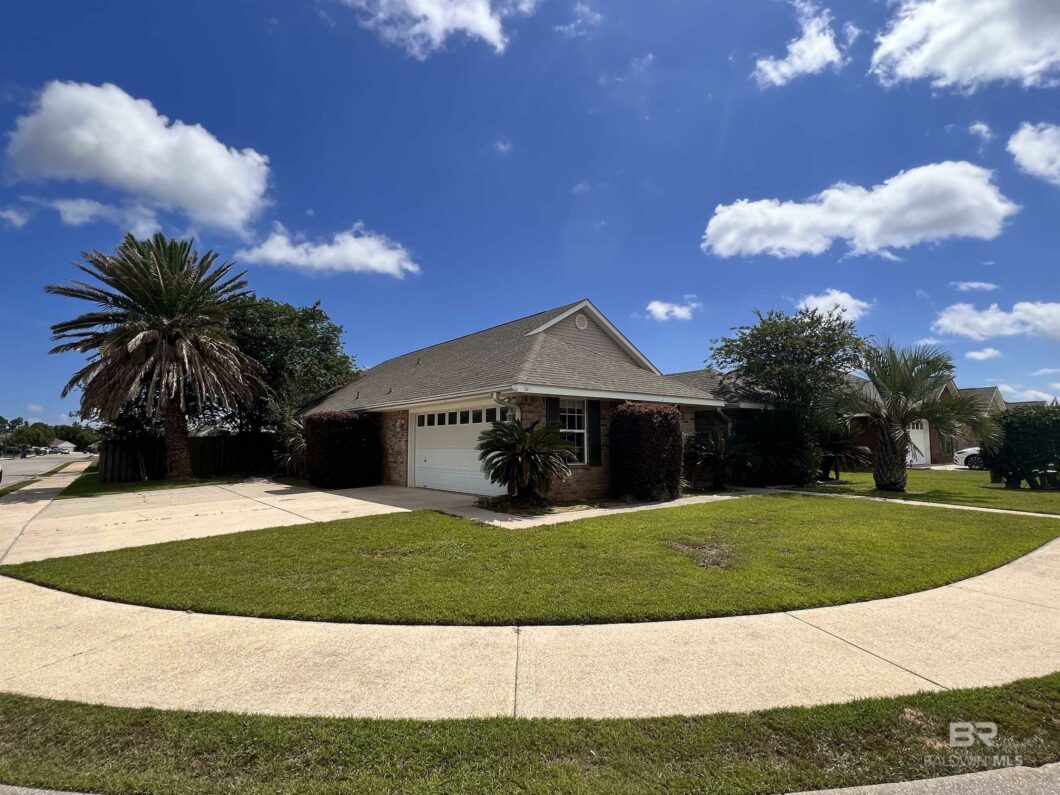
Spacious Home on Corner Lot in Cotton Bay Subdivision. Beautiful Open Floorplan Living Area with Vaulted Ceilings. Split Bedroom Floorplan and Master Suite. Bedroom 2 comes with a Murphy Bed. 4th Bedroom is in back of house with Large Closets and LVP Flooring. All New Stainless finish Kitchen Appliances, New Roof in 2022 and New Bosch A/C System. New Water Heater in 2021. Screened porch on back of home opens to a backyard that is very lush with scented varietals. The entire yard is masterfully landscaped. Oversized Garage with spacious driveway for 3 more vehicles.
View full listing details| Price: | $384,900 |
| Address: | 381 Savannah Ln |
| City: | Gulf Shores |
| County: | Baldwin |
| State: | Alabama |
| Subdivision: | Cotton Bay |
| MLS: | 347575 |
| Square Feet: | 2,321 |
| Acres: | 0.209 |
| Lot Square Feet: | 0.209 acres |
| Bedrooms: | 4 |
| Bathrooms: | 2 |
| roof: | Composition |
| levels: | One |
| taxLot: | 48 |
| viewYN: | no |
| country: | US |
| stories: | 1 |
| electric: | Baldwin EMC |
| garageYN: | yes |
| taxBlock: | 48 |
| coolingYN: | yes |
| feedTypes: | IDX |
| furnished: | Unfurnished |
| heatingYN: | yes |
| mlsStatus: | Active |
| ownership: | Whole/Full |
| utilities: | Gulf Shores Utilities, Cable Connected |
| directions: | From Gulf Shores (on the Island) Head North on Hwy59/Gulf Shores Pkwy, Turn right on Cotton Creek Dr. (County Road 4) then Turn right into Cotton Bay subdivision then left on Savannah Ln, Home will be on the right on the corner. Driveway is just around the corner. |
| highSchool: | Gulf Shores High |
| possession: | Close Of Escrow |
| lotSizeArea: | 9104.04 |
| bk20LAddress: | 381 Savannah Ln |
| listingTerms: | Cash, Conventional |
| lotSizeUnits: | Square Feet |
| mlsAreaMajor: | Gulf Shores 2 |
| coveredSpaces: | 2 |
| homeWarrantyYN: | no |
| windowFeatures: | Window Treatments |
| livingAreaUnits: | Square Feet |
| roomKitchenArea: | 180 |
| taxAnnualAmount: | 1516.02 |
| bk20LmdMpQuality: | 0.95 |
| elementarySchool: | Gulf Shores Elementary |
| livingAreaSource: | Assessor |
| roomBedroom2Area: | 144 |
| roomBedroom3Area: | 144 |
| roomBedroom4Area: | 156 |
| roomKitchenLevel: | Main |
| roomKitchenWidth: | 15 |
| buildingAreaTotal: | 2321 |
| buildingAreaUnits: | Square Feet |
| communityFeatures: | None |
| leasableAreaUnits: | Square Feet |
| lotSizeDimensions: | 49.8 x 120IRR |
| propertyCondition: | Resale |
| roomBedroom2Level: | Main |
| roomBedroom2Width: | 12 |
| roomBedroom3Level: | Main |
| roomBedroom3Width: | 12 |
| roomBedroom4Level: | Main |
| roomBedroom4Width: | 12 |
| roomKitchenLength: | 12 |
| bk20LmdMpZoomLevel: | 16 |
| buildingAreaSource: | Assessor |
| propertyAttachedYN: | no |
| roomBedroom2Length: | 12 |
| roomBedroom3Length: | 12 |
| roomBedroom4Length: | 13 |
| roomFamilyRoomArea: | 330 |
| roomFamilyRoomLevel: | Main |
| roomFamilyRoomWidth: | 22 |
| bk20LmdMpPrimaryCity: | Gulf Shores |
| bk20LmdMpSubdivision: | AL |
| middleOrJuniorSchool: | Gulf Shores Middle |
| roomFamilyRoomLength: | 15 |
| bathroomsTotalDecimal: | 2 |
| roomMasterBedroomArea: | 195 |
| associationFeeIncludes: | Other-See Remarks |
| bk20LfdBoatFacilities4: | None |
| roomMasterBedroomLevel: | Main |
| roomMasterBedroomWidth: | 15 |
| associationFeeFrequency: | Annually |
| roomMasterBedroomLength: | 13 |
| bk20LfdLivingRoomGroup185: | Great Room |
| roomMasterBedroomFeatures: | 1st Floor Primary, Multiple Walk in Closets |
| roomMasterBathroomFeatures: | Double Vanity, Soaking Tub, Jetted Tub, Separate Shower |